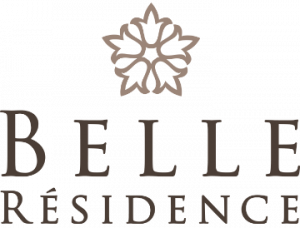


Listing Courtesy of:  Northwest MLS / Windermere Real Estate Co. / Veronique Hval and John L. Scott, Inc. / Windermere Real Estate/West Campus, Inc. / Angie Hall
Northwest MLS / Windermere Real Estate Co. / Veronique Hval and John L. Scott, Inc. / Windermere Real Estate/West Campus, Inc. / Angie Hall
 Northwest MLS / Windermere Real Estate Co. / Veronique Hval and John L. Scott, Inc. / Windermere Real Estate/West Campus, Inc. / Angie Hall
Northwest MLS / Windermere Real Estate Co. / Veronique Hval and John L. Scott, Inc. / Windermere Real Estate/West Campus, Inc. / Angie Hall 2155 SW 173rd Place Burien, WA 98166
Sold (1 Days)
$3,992,000
MLS #:
2131359
2131359
Taxes
$25,508(2022)
$25,508(2022)
Lot Size
1.2 acres
1.2 acres
Type
Single-Family Home
Single-Family Home
Year Built
1950
1950
Style
1 Story W/Bsmnt.
1 Story W/Bsmnt.
Views
Sound, Mountain(s)
Sound, Mountain(s)
School District
Highline
Highline
County
King County
King County
Community
Three Tree Point
Three Tree Point
Listed By
Veronique Hval, Windermere Real Estate Co.
Angie Hall, Windermere Real Estate/West Campus, Inc.
Angie Hall, Windermere Real Estate/West Campus, Inc.
Bought with
Lisa Milkovich, John L. Scott, Inc.
Lisa Milkovich, John L. Scott, Inc.
Source
Northwest MLS as distributed by MLS Grid
Last checked Dec 21 2024 at 4:49 PM PST
Northwest MLS as distributed by MLS Grid
Last checked Dec 21 2024 at 4:49 PM PST
Bathroom Details
- Full Bathroom: 1
- 3/4 Bathrooms: 2
- Half Bathroom: 1
Interior Features
- Dining Room
- Wired for Generator
- Dishwasher
- Microwave
- Hardwood
- Fireplace
- Refrigerator
- Dryer
- Washer
- Double Pane/Storm Window
- Bath Off Primary
- Wall to Wall Carpet
- Stove/Range
- Ceramic Tile
- Water Heater
- Walk-In Closet(s)
- Security System
- Wet Bar
Subdivision
- Three Tree Point
Lot Information
- Paved
Property Features
- Deck
- Hot Tub/Spa
- Patio
- Sprinkler System
- Moorage
- Electric Car Charging
- Cable Tv
- High Speed Internet
- Boat House
- Fireplace: Gas
- Fireplace: Wood Burning
- Fireplace: 3
- Foundation: Poured Concrete
Basement Information
- Daylight
- Finished
Flooring
- Hardwood
- Carpet
- Ceramic Tile
Exterior Features
- Stone
- Wood
- Roof: Tile
Utility Information
- Sewer: Sewer Connected
- Fuel: Natural Gas
School Information
- Elementary School: Gregory Heights Elem
Parking
- Driveway
- Attached Garage
Stories
- 1
Living Area
- 4,670 sqft
Disclaimer: Based on information submitted to the MLS GRID as of 12/21/24 08:49. All data is obtained from various sources and may not have been verified by broker or MLS GRID. Supplied Open House Information is subject to change without notice. All information should be independently reviewed and verified for accuracy. Properties may or may not be listed by the office/agent presenting the information.





Description